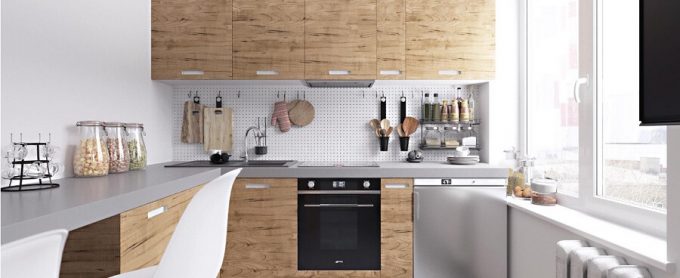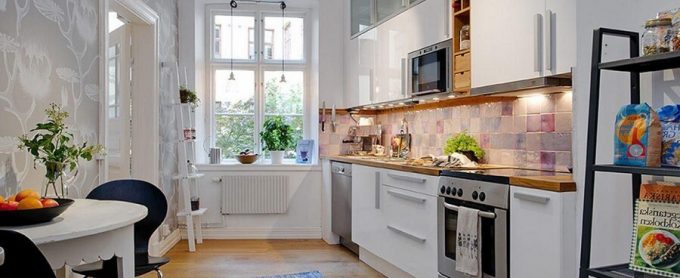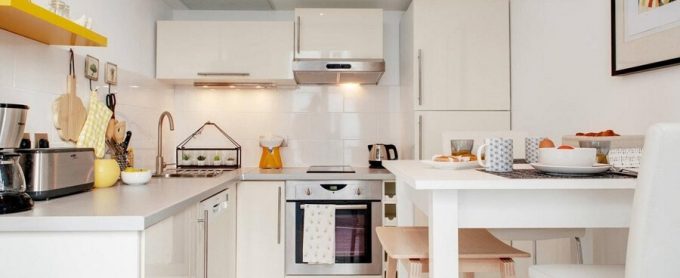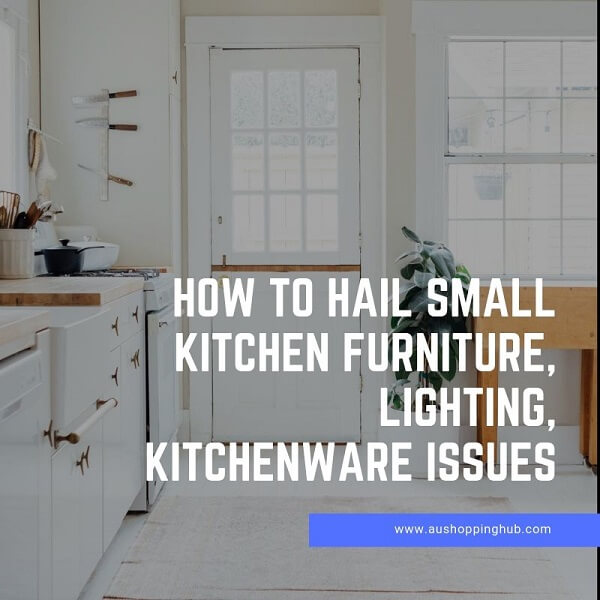How to Hail Small Kitchen Furniture, Lighting, Kitchenware Issues
According to statistics, more than half of the citizens of Australia are faced with the problem of unsuccessful planning of housing apartments, and the most common problem is the presence of a small kitchen, most often 6×6 or even 5×5. As a rule, the arrangement of such premises is associated with great difficulties and complexity of implementation, as well as an extreme degree of impracticality and inconvenience. However, it is important to understand that this room will not necessarily be small and airless if you approach the matter wisely and correctly assess the prospects.
The Kitchen Of Your Dreams – The Updated Reality
There are many simple and effective ways to visually expand the space, even the smallest kitchen can be turned into a favorite home place for the whole family. The golden rule of repair in such premises says: in order to achieve a better result, you need to develop a good plan and understand that a small kitchen is not a curse at all, as the owners of apartments of the old design tend to think.
Let’s start with the fact that the first and one of the key points of small-sized kitchen design is the drafting of a truly ergonomic design interior project, which has become widespread in recent years due to the simplicity of implementation under the guidance of experienced professionals and the appearance of a wide choice of kitchen and dining furniture in the online market place.
Step 1: Selecting The Right Colour Scheme and Lighting Settings
As you know, the most popular and extremely simple way of visually expanding the boundaries of a room is to play with lighting and colour. This is a simple but effective technique, achieved in various ways:

- It is worth using solid mirror coatings that perfectly reflect light and visually enlarge the space;
- It is better to give preference to light tones or contrasting combinations with a predominance of a bright, rich palette;
- It is also necessary to install good lighting, both natural and artificial – starting with large windows and ending with numerous lamps, soffits and LED lamps;
- You should try to properly distribute the shadow and dark accents of the interior, allowing to deepen the perception of the situation and make it more spectacular.
Step 2: Installation Of Practical Equipment With Maximum Use Of Free Space
Another characteristic feature of small-size kitchen is the need for organic placement of the entire furniture set, which should be located in this room. To cope with the task, it is enough to choose comfortable small kitchen sets, while trying to use the space in all directions – both in the horizontal plane and in the vertical.

In the first case, everything is quite simple – in addition to the standard installation of various accessories, you can use alternatives. For example, this includes designs with rounded edges, installed in a certain form and organically fitting into any design interior of various styles. Not less widespread hanging multi-level cabinets with a large number of different sections, wide shelves and spacious drawers. Such kitchen corners are not only distinguished by ease of use and versatility, which simplifies the search for tableware and the placement of other attributes, but also a presentable appearance that fully complies with modern design solutions.
Special attention should be paid to kitchen rails, which are special, most often metal pipes, on which small attributes are additionally placed on hooks – from ordinary tableware to entire suspended structures. Thanks to this simple reception, the accessories necessary for cooking are always at hand, and part of the worktop and cabinets are also released.
Some of the top brands for Kitchen and Dining furniture are CAFE Lighting and Living, Castle Road Interiors, Casa Uno, Dover Mason, Iniko, Life Interiors, Vida and Co, Zanui, Brosa, Interior Secrets, Home Republic and Mercer + Reid.
Step 3: Cooking and Eating Equipment
However, the most pressing issue in the arrangement of small kitchens in apartments with poor planning is to divide the room into two sectors: intended for cooking and for their consumption. Undoubtedly, this distinction is especially important both from the point of view of aesthetic perception, and from the position of rational use of free space.

There are only two approaches to solving this problem: as a rule, the dining area is either very narrow or it is located in another room, usually in the living room. It is worth considering the connection of two rooms into one as a result of either simply removing the door or replacing it with a wider passage with an arch.
Both cases have their own merits, but the general rule for them is this: which option would be preferred, an optimal result can be achieved only when the choice is made in favor of the right kitchen furniture. So, dining tables and dining chairs should be taken not only compact, but also the most comfortable and harmoniously placed in the general environment. This can be a standard set or a high bar counter, depending on personal preferences and the number of people living in the apartment.
In addition to the comfort and versatility of the characteristics, the dining accessories must maintain a general stylistic design and advantageously emphasize the designer interior, which is primarily achieved by using colour overlap with the room’s main palette. It is better to avoid excessive abundance of complex parts and patterns and stick to a modest and light style that does not overload a small kitchen space.
Advantages And Disadvantages Of Small Kitchens
Thus, a small kitchen in the apartment has the following advantages:
- Creating conditions for a rational approach to the use of space;
- The ability to install comfortable, practical and aesthetically beautiful kitchen furniture with minimal material costs;
- Saving time when cooking and consuming food, as well as simplifying the search and placement of headsets and other kitchen paraphernalia;
- The difficulty of regular cleaning even in the most inaccessible places;
- The convenience of good lighting of all areas – from the stove to the tabletop;
- Ease of creating a unique, cozy homely atmosphere.
At the same time, the main negative aspects of the repair in a small-sized kitchen are such disadvantages as:
- There is a need to develop a complex design project;
- Improper use of free space leads to compression of the room;
- Often there is a problem of separating the kitchen into the cooking and eating sectors.
Conclusion
In fact, the cons of small kitchens are much smaller than the pluses, the list of which can be continued indefinitely. The main thing in the design of such premises is to think rationally and create your own multifunctional, but compact environment, emphasizing the individuality of the apartment owner.




Comments